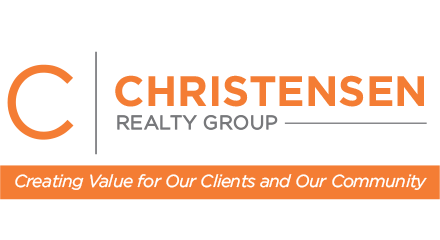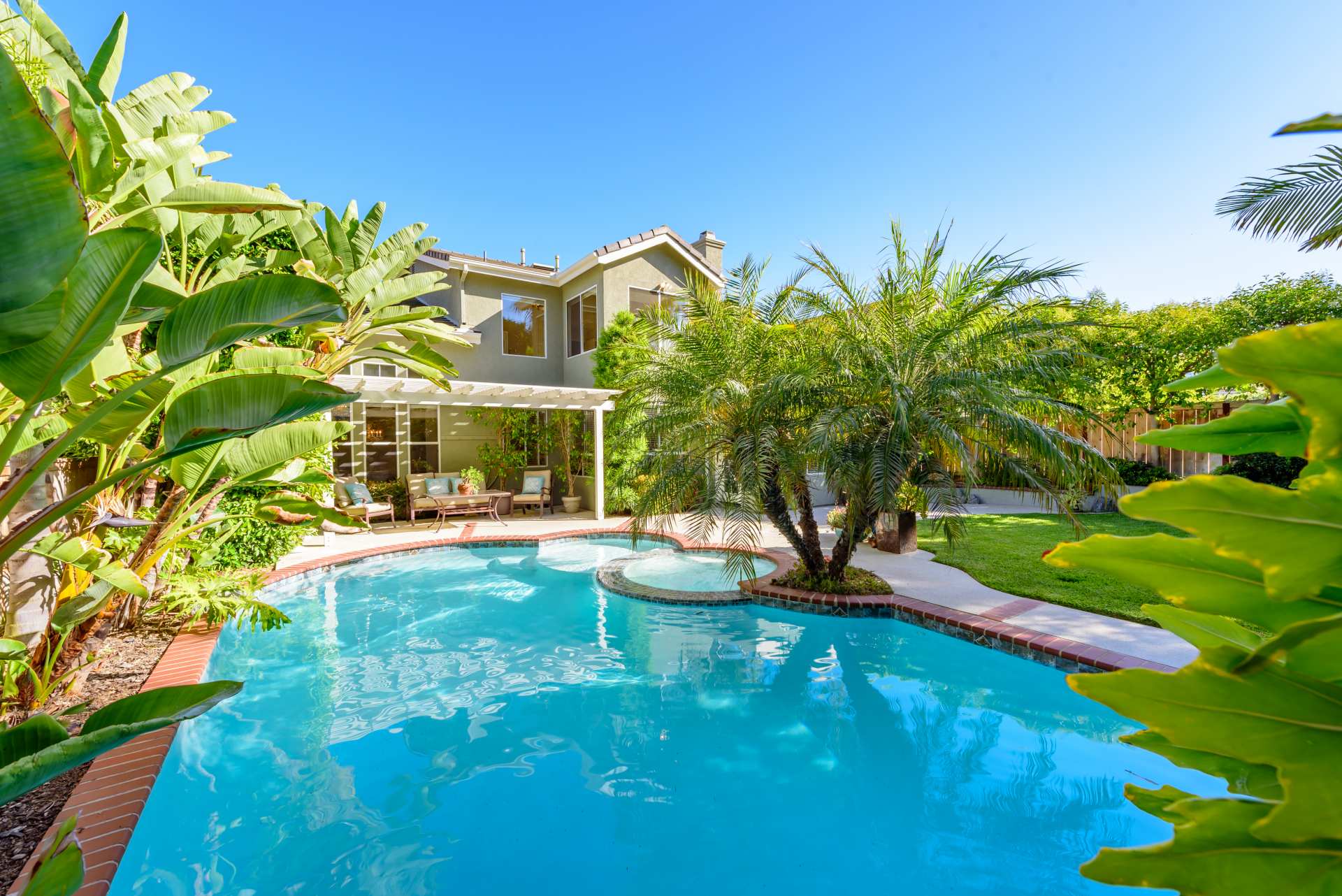This home says “Serenity” inside and out! It grabs your attention the moment you pull up and keeps it all the way through. Open, spacious kitchen & family room make it easy for friends & family. In addition, there’s one bedroom w/ full, private bath down…rare in this community. Flooring is a combination of hardwood, tile, & new carpet. Quiet, private & beautifully landscaped backyard w/ pool & patio…the perfect place to relax after a long day. Finally, you’re just steps away from access to the Preserve.
See photos and watch video with aerials to truly appreciate this home and location! Pool was just re-plastered, interior walls doors, baseboard, trim, closets and ceilings just painted. In addition to room dimensions, master bedroom has a sitting room measuring 9×7. Kitchen / family room were added-on, expanding kitchen work area and creating an eating area measuring 13×10 and adding a total of 186 additional sqft. Gas and solar heat for pool.
Click Here … Before and After Case Study





 Site by Ha Media
Site by Ha Media